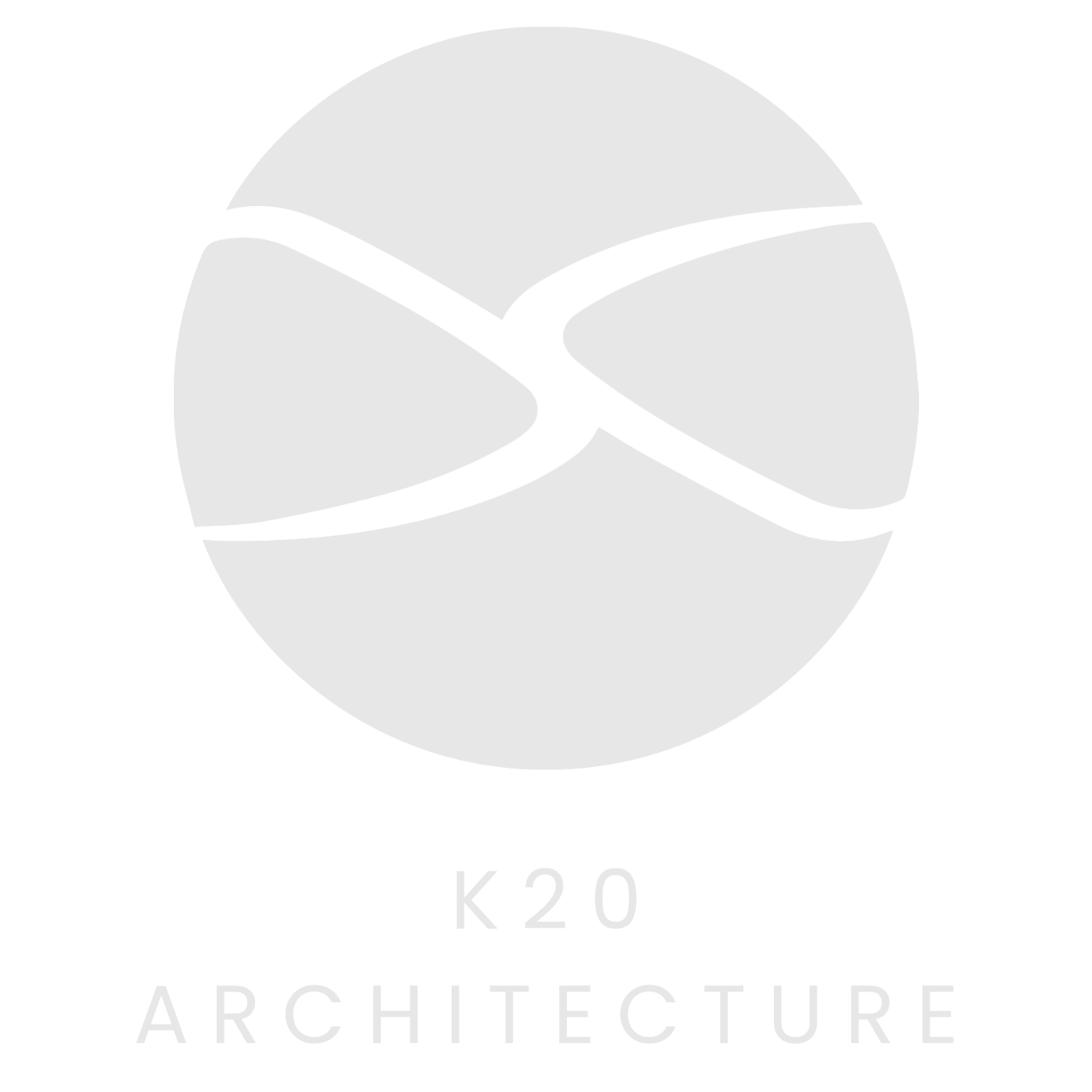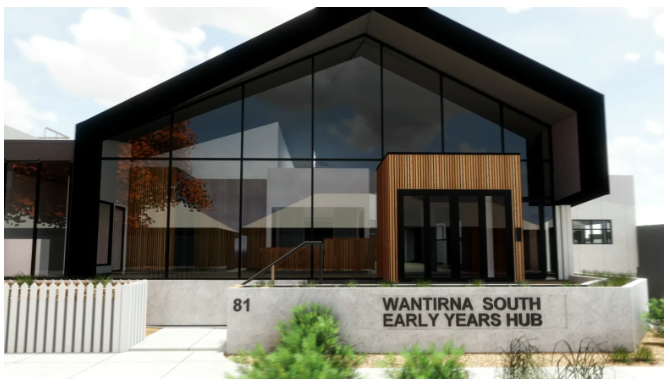Wantirna South Children’s Centre
The creation of a cocoon represents a journey. Similar to the metamorphosis of a caterpillar into a butterfly, the building designed for Knox City Council known as the Wantirna South Early Years Hub (WSEYH) is influenced by the transformation of a child from infant to pre-schooler. The essence of this design concept is translated through the design of the building with the aim of inspiring occupants of any age to imagine, explore and discover.
The proposed facility replaces an existing preschool on site and is comprised of the following elements – a long day care facility for over 100 places, a sessional preschool room, licensed outdoor play spaces for long day and preschool services, a dual nurse Maternal and Child Health centre, play group room with an outdoor space, a community meeting room, consultation suites and staff room/amenities.
In addition to the functional elements, the proposed new facility is designed to operate as a community hub with the flexibility to accommodate multi–uses that will enable Council to accommodate diverse functions and changing community needs over time. With this in mind, k20 Architecture sought to design a building that would cater for the specific needs of the early childhood years whilst allowing flexibility to adapt in the future.
The design for the Wantirna South Early Years Hub emerged from a design innovation forum at k20 Architecture. At the time, some of the design team members had young families and the particular elements of the brief resonated closely.
The concept of the cocoon flows through the project in the form of the building and through the interior spaces. The building is comprised of a central entry and multi functional hub and is characterised by its solid cladding. The “cocoon” element is grafted to the central hub and is constructed as a timber cocoon housing a series of play rooms wrapped around a semi circular outdoor play area. Internally, the design is intended to enhance the spaces for occupants of all ages. The design focuses on providing a positive experience for children and carers with access to natural light across the entire building footprint, maximising fresh air and interconnection of spaces with glazed areas providing a strong connection between inside and external spaces. Ultimately, these elements maximize space, visual surveillance and security.
Through the various internal material linings, the Cocoon provides a unique visual and tactile experience for occupants as they move through the space. The form of the cocoon takes the shape via the repetition of key structural elements in the form of a framework, which is designed to provide a unique spatial transformation of the interior spaces through articulation and penetration of natural light.
The selection of materials for the project was based on the team's design aim to maximise the use of materials sourced locally and with longevity. The project has been designed to minimise on-going energy consumption with the aim to operate as an electrically neutral facility. The design incorporates Environmentally Sustainable Design principles in building design and construction to lower overall life-cycle and operating costs for the facility, particularly in terms of water and energy usage costs. Materials and finishes have been selected to have for low/ zero VOC’s, durability, minimised maintenance, local content, sustainable/recycled content and end of life recyclability.
k20 Architecture looked for highly functional solutions to meet the needs of the client in terms of future proofing and flexibility whilst also taking particular care to design a space that catered for children. The team at k20 Architecture believe that excellence in design is an important element in shaping awareness of design, sustainability and awareness of the surrounding environment for young minds.











