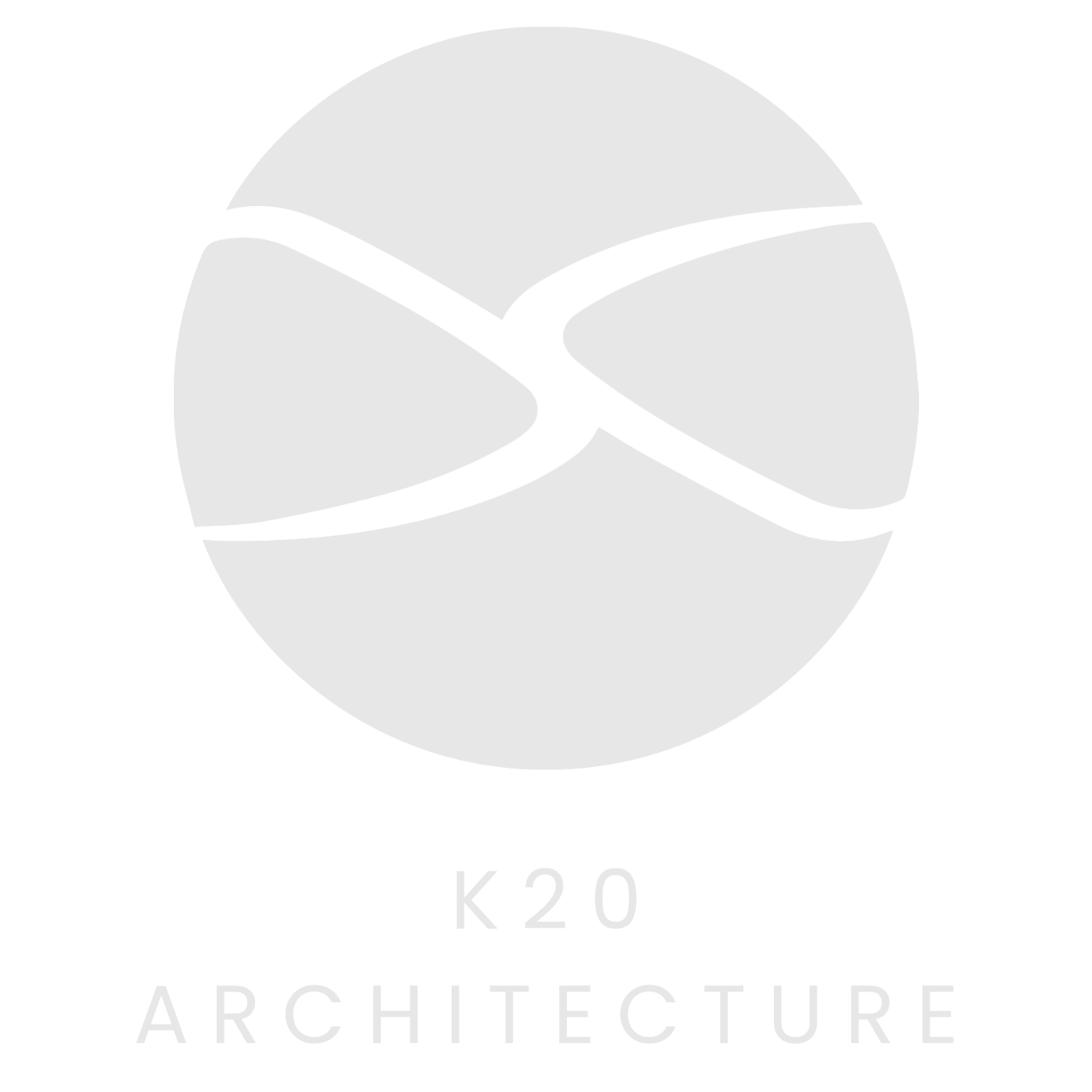The Ballarat Regional Soccer Facility provides leading-edge sporting and social facilities for elite level soccer and A level games and includes a range of innovative sustainability features.
The west façade is protected from solar gain through ventilated façade and reduced glazing. The roof was designed for solar photovoltaic collector installation and for rainwater collection for toilet use. Natural ventilation is maximised via the inclusion of thermal chimneys providing stack effect cooling and natural ventilation to change rooms, and mixed mode heating and cooling through an under floor air-plenum to the first floor.
Recycled and local timber assists with carbon sequestration and reduces the project’s carbon footprint. Around 80% of materials and components were locally sourced and manufactured. The grandstand was manufactured using off the shelf pre-built concrete construction planks, and seating is made of recycled plastic.
Environmentally preferred materials and fittings include low energy light fittings, low VOC paint, durable finishes for lower maintenance and longevity, carpet with 40% recycled content and certified cradle-to-cradle 100% recyclable with an adhesive minimisation installation system.
The project was designed in stages to provide an economic sustainable approach for construction to suit Client funding and provide a facility that generates an income for the club and Council for independent operation. Important stakeholder/community consultation was also undertaken to inform the design, promoting social sustainability
through improved amenity and multipurpose function spaces for the Club and community use.

