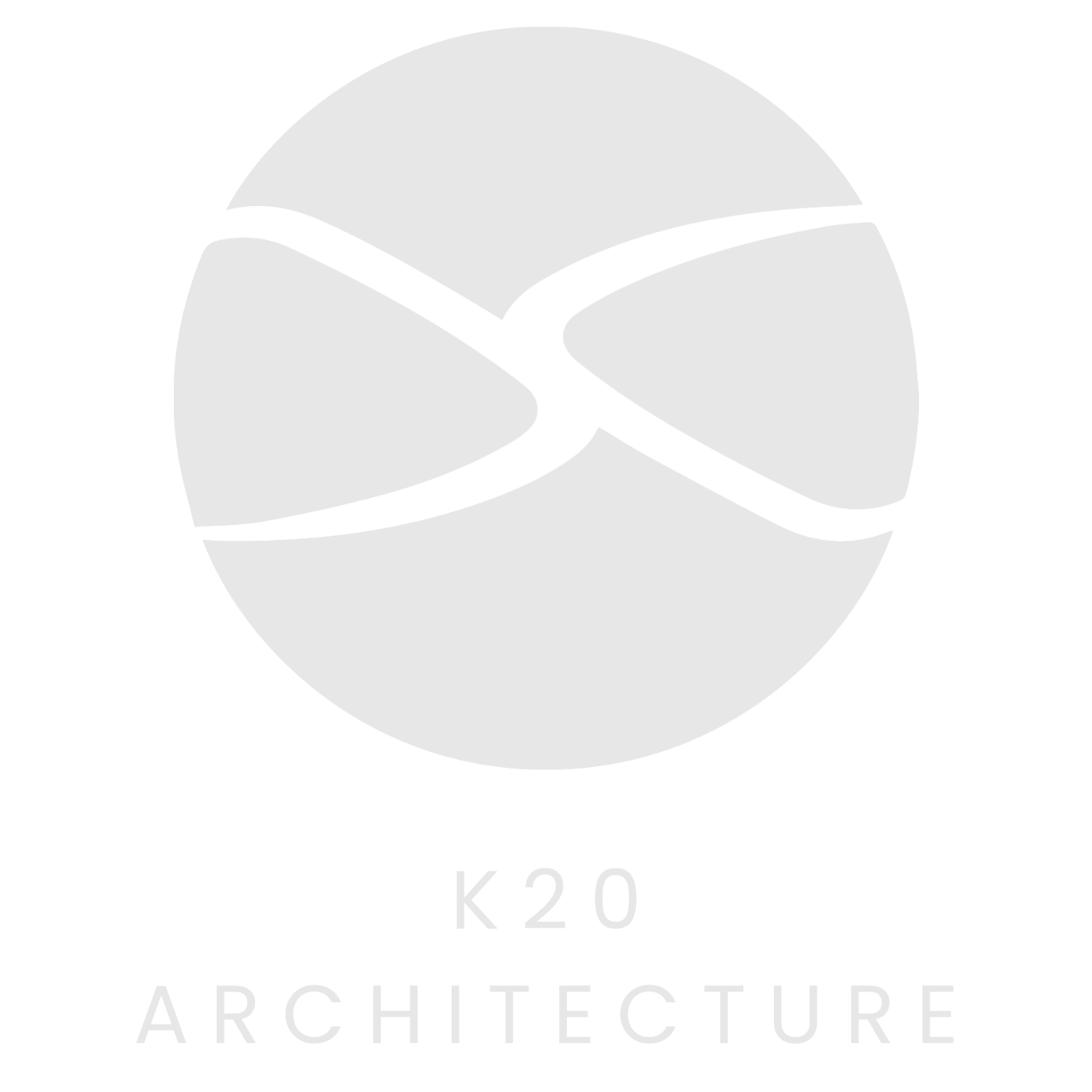Pigdon Street Townhouses
We transformed an old electricity sub-station site in North Carlton into two boutique residential town houses. The project included the construction of a new smaller sub-station. The site has strictly enforced regulatory requirements, and is only 9.5m wide x 20.0m long.
This was a successful town planning exercise, in which the land was maximised for use, delivering an architecturally significant development in a heavily controlled environment. Our involvement included re-zoning of the land from business to residential.
We maximised the efficiency of building on a small footprint. All living areas were oriented toward the north with clerestory windows for maximum sunlight capture, bedrooms oriented to the south. Other ESD initiatives included thermal stack ventilation and natural cross-flow ventilation, low VOC paints, finishes and materials, water efficient fixtures and fittings.





