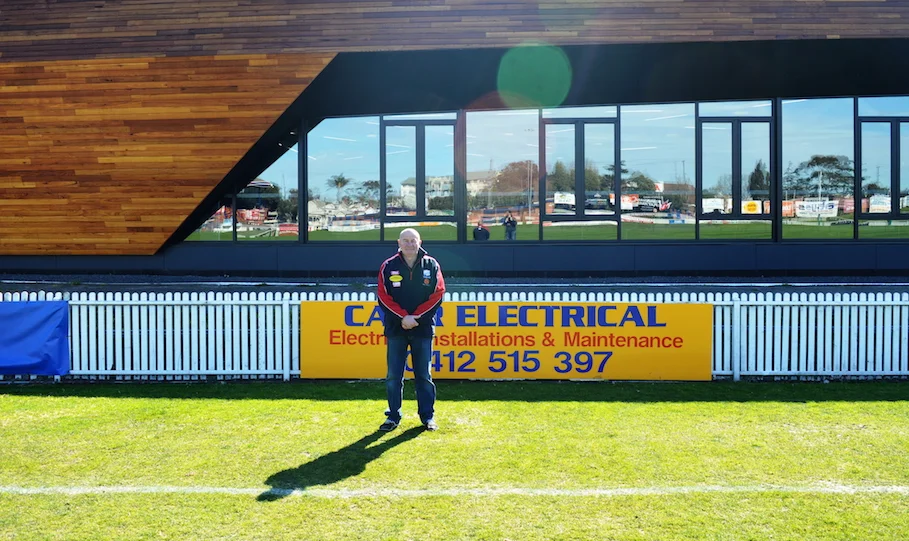Port Melbourne Football Club (PMFC) has a proud history spanning over 140 years. Apart from the clubs that comprise the Australian Football League (AFL), PMFC is arguably the best known Australian Rules football club in Australia.
Completed in 2015, PMFC’s new facility delivers a sporting and cultural hub for the club and the surrounding community.
Spanning 900sq/m the new PMFC Facility stands at the forefront of the playing pitch and has been elevated to ensure invited spectators have a direct line of sight to the game.
As lead consultant’s k20 Architecture saw PMFC’s longstanding history, with its iconic Norm Goss grandstand, as an integral part of the community and incorporated this idea throughout the design of the new sporting facility.
PMFC General Manager Barry Kidd has watched the club progress over the past 23 years and aided in the efforts to see PMFC Facility complete.
To date there have been 8 books written on the club’s history. Barry says Port Melbourne has always been attributed as a ‘working class’ community, a proud feature he believes still resonates within the community and at the club to this day.
When it comes to PMFC he points its success to the passion that players and supporters bring with them to every game.
“Founded in 1874, Port Melbourne Football Club has stayed true to its values since the beginning,” Barry said.
“We have a great amount of support and we average a crowd of 1,400 per match.
“The oval on game day is always swimming with our team colours as everyone wears their scarves and jumpers.”
PMFC Facility was constructed over three years, with k20 Architecture in charge of design, documentation and management of the project.
Barry Kidd, PMFC and council representatives initially met with k20 Architecture during the design process in order to discuss the different aspects of the project.
“k20 Architecture were fantastic to work with and they were willing to listen to our ideas,” Barry said.
“They handled nearly all aspects from design to construction and were in charge of liasoning with the builders.”
Designed to be a community and events centre, PMFC’s exterior is clad in timber and incorporates an open trussed ceiling.
PMFC managing group Peter Rowlands Catering have hosted 7 functions at PMFC since the facilities completion for a variety of client groups including Bendigo Bank and Safe Steps.
“One of my sons held his wedding there earlier this year and everyone had a great night, commenting on how beautiful the building looked at night,” Barry said.
“The new facility looks fantastic and the design is very modern. People always notice the open trussed ceiling inside and note how original it looks.”
“So far we have not had a great deal of maintenance to manage in regards to the facility which is great.”
Barry said seeing PMFC Facility complete has been no easy feat.
“I oversaw all 11 years from putting the first amount of money on the table along with Council, to 5 years ago when we found out that AFL Victoria were going to commit funds.
“There were some setbacks along the way, the most notable was finding asbestos in the ground and having to stop construction for 5 months.
“All in all k20 Architecture handled everything very smoothly and we are looking forward to showcasing the new facility at this year’s VFL finals which have been held at the club every year since 1997.”

