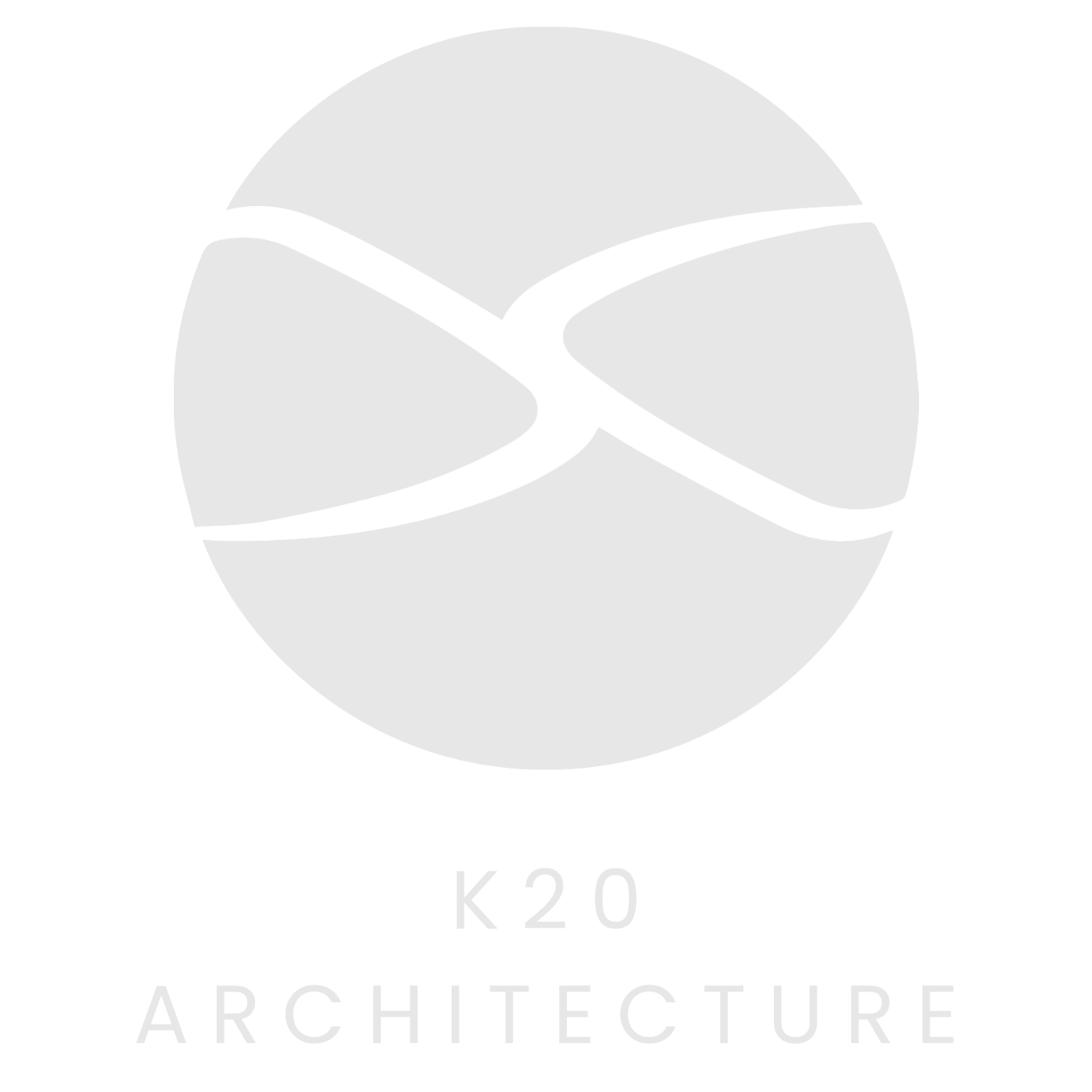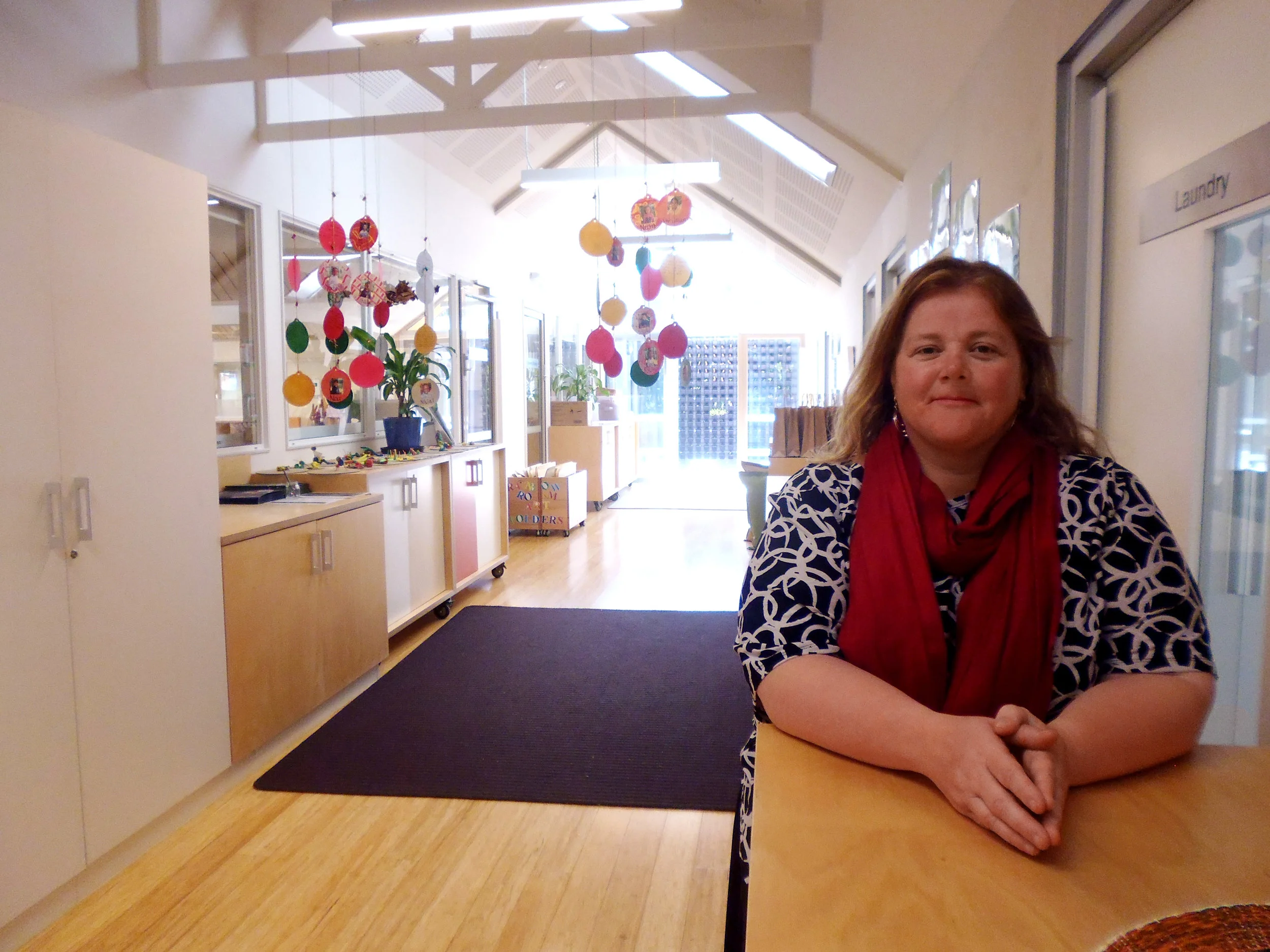In recent years, Gold Street Children’s Centre wanted to upgrade the existing facility in order to provide for additional centre space and improved staff amenity as well as provision for future increase in licensing numbers.
k20 Architecture’s involvement led to the upgrade of Gold Street Children's Centre, with the new facility providing an innovative and welcoming learning environment.
k20 Architecture’s involvement with the project included Master Planning, Feasibility and Design and Construction administration services. The basis of this work enabled Council to receive a State Government grant for the new integrated service.
Throughout the design process Project Manager Building, Yarra City Council, Gold Street Children’s Centre Manager and k20 Architecture worked collaboratively to deliver the design outcome.
Project Manager Building, Yarra City Council Karen Hucker said all members were equally involved throughout the design process.
“We all made different suggestions and k20 were willing to listen to alternative ideas,” Karen said.
“If I spoke of an issue to k20 Architecture they would go away and think about it, to return with not just an idea for the particular issue, but a solution for another problem.”
As with most early learning centre’s Gold Street Children’s Centre has more than its share of art and craft completed by the children to display.
Pin boards are integrated along the main passageways and Karen said these have been used frequently to not only display artwork but emergency and medical information.
In terms of the facility design, the new entry is based on the idea of encapsulating the excitement of a child as they approach the centre.
“We went through a number of design ideas before we came up with the final choice,” Karen said.
“I really like the idea of the skipping girl theme as it has a lot of kinetic energy and the geometric triangles that increase in size as you get closer to the facade capture the excitement of the centre.
“The dominant colour in the design was selected to be yellow to depict the ‘Gold’ in Gold Street Children’s Centre.”
k20 Architecture recognised the significance of the colour whilst seeing it as an appropriate choice for the early learning centre as a representation of the happy disposition of children.
Karen said that where design aesthetic and functionality was important, equally were the incorporation of sustainable design approaches within the facility – with no negative cost impact.
“There were a number of environmentally sustainable design features incorporated within the facility from double glazed windows, water tanks through to a high use of recycled content.”
Coordinator of Gold Street and Keele Street Children’s Centre Mary Holwell commented that the thoughts of staff, parents and children regarding the new facility have been very positive.
“The office rooms and staffroom are functioning well and as they are split from the children’s rooms it ensures that the majority of noise is confined to a certain area,” Mary said.
“The facility provides a very warm and inviting space due to the large amount of natural light filtering through.
“Colour and light are very important for child development and it seems to be having a positive effect on the children.”
On completion of the facility k20 Architecture completed a post occupancy review that included interviewing Project Manager Building, Yarra City Council Karen Hucker and Coordinator of Gold Street and Keele Street Children’s Centre Mary Holwell. Their contributions are incorporated within other early learning centre design methodology enabling k20 Architecture to continue as leaders in this space.

