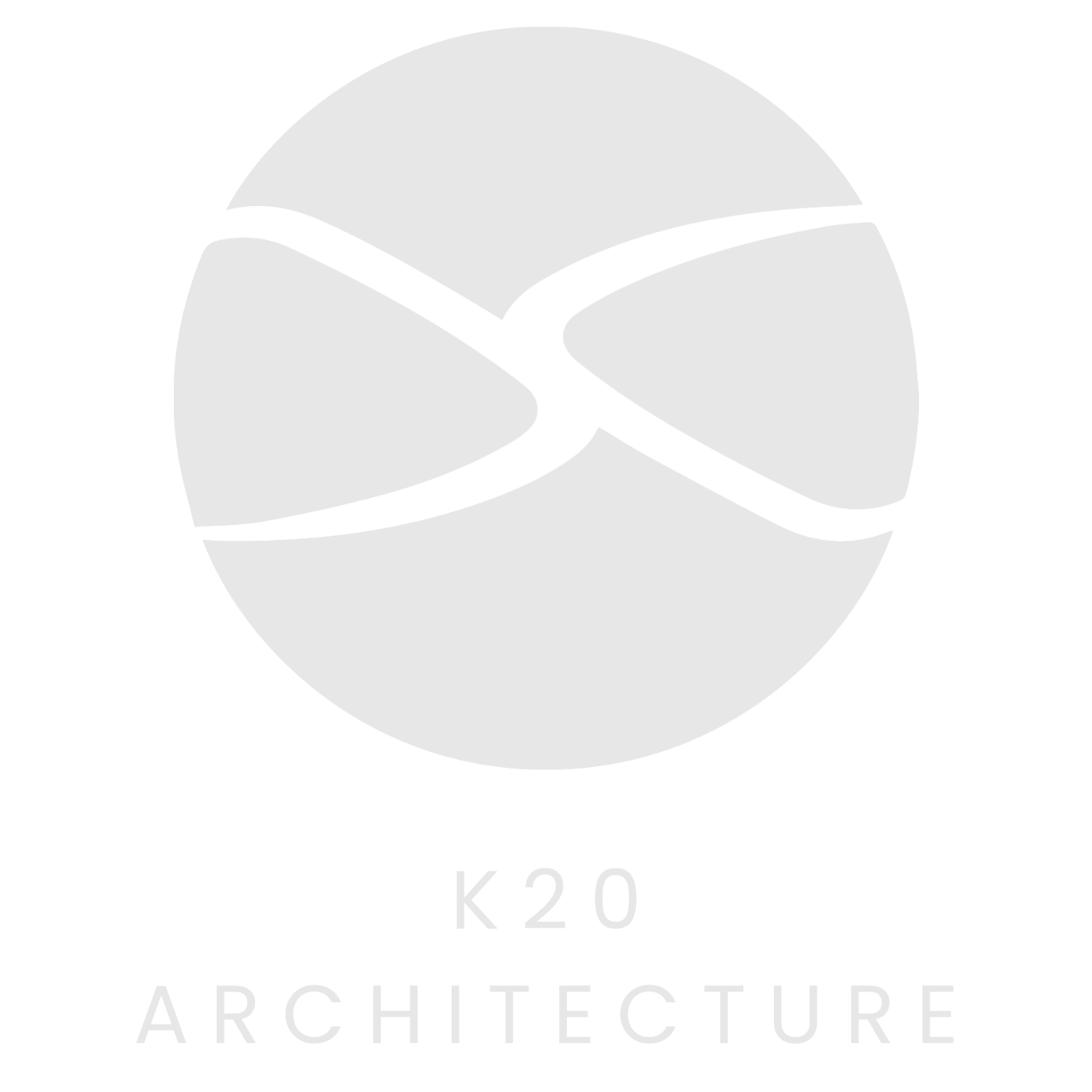k20 Architecture was shortlisted to develop an urban renewal project in Brunswick for the City of Moreland.
The project vision was to deliver an iconic social mix, mixed use and sustainable housing project with two key drivers, the first being a zero energy consuming building and the second key driver focused on delivering social housing at zero cost to the housing agency.
We developed a highly efficient scheme delivering 40 apartments across five levels which incorporated a roof top garden and a retail space to the ground level on a lot size of 700sqm.
The development model proposed for the project is a mix of:
- Affordable Housing (compliant under the National Rental Affordability scheme),
- Social housing where housing was proposed to be provided at no cost to Home ground services,
- private housing, and
- social enterprise
The retail/café spaces incorporated on the ground floor level was proposed to be operated by a not for profit operator made available through our links with the industry.
The design response was developed in context to the site’s industrial past as well as drawing reference to the rich heritage of the region’s early historic structures which includes warehouses and farm houses.
The project proposal was to deliver 8 star minimum rating and incorporate passive house design principals. Additionally to this the development model was to include zero energy consumption with solar panel array to offset the power consumed by the building. The technology proposed for this project is transparent solar panels integrated within the building’s glassed second skin.

