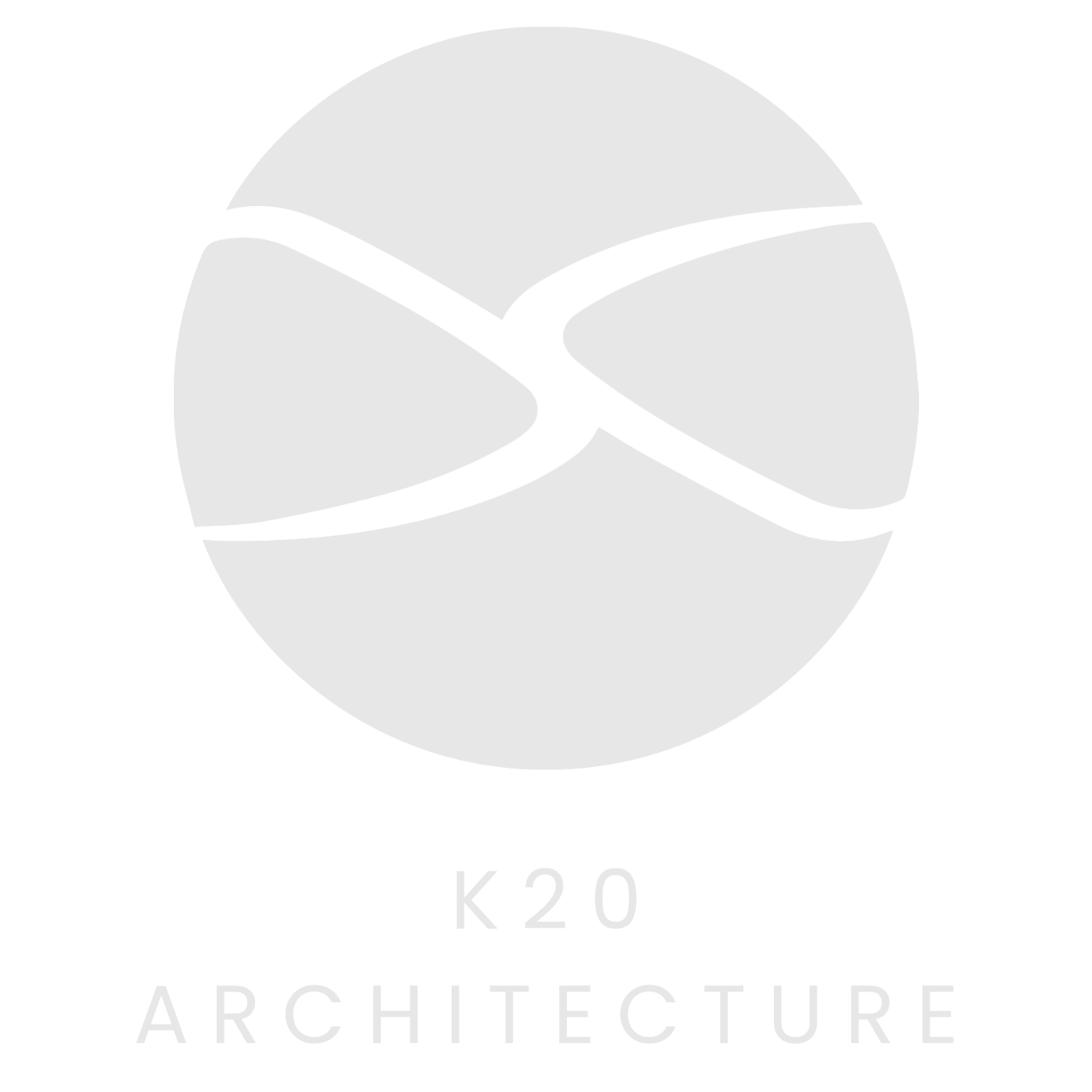Mill Park Lakes Reserve Pavilion
Mill Park Lakes Club required additional space as member numbers were increasing; the club therefore was looking to build a new facility that could cater to their needs. k20 Architecture worked with Council to create a design solution that would allow for the club to retain the existing facility, minimising demolition while allowing greater flexibility and a value for money outcome. The new spaces provide for new multi-gender change rooms to cater for the rapid increase in female participation at the club. The new additions also provide a social/community space that doubles up as an additional change room if required.
The design concept for this project originated from the very large and old tree that sits adjacent to the pavilion. The pavilion is connected to the nearby reserve and this created an ideology of the building being a part of the landscape. The main entry façade features large recycled wooden columns that act as the ‘trunk of the tree’. The vertical panel detail in the building also represents the surrounding trees.
This project incorporated a number of environmentally sustainable design innovations from the reuse of a number of existing materials (including the reuse of the timber columns in the entry), retaining rather than demolishing the existing facility, allowing the new roof area to connect to the existing water storage collection units, magnesium oxide board for main façade cladding, no cement based products used to reduce greenhouse gas emission, access to natural light (while still providing a secure facility) and all spaces are acoustically treated so that the new social spaces are more community focused.


