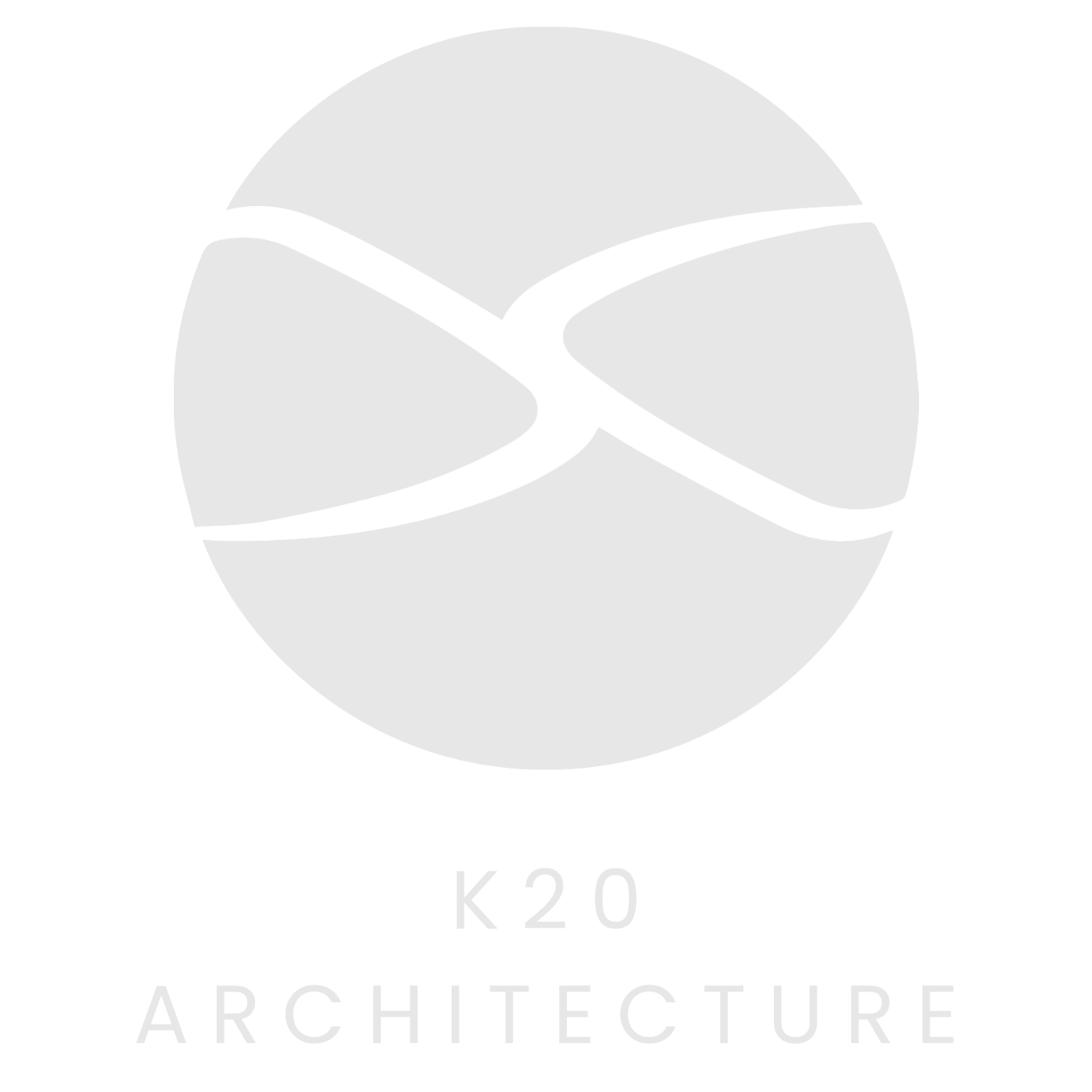Melbourne Immigration Transit Accommodation Facility
This project involved extension and remodelling of the existing immigration temporary accommodation centre in Broadmeadows to create a larger entry and reception, a secure administration area, secure interview spaces, visiting lounge, community rooms, meeting rooms, gymnasium, canteen and amenities.
The project maximises mixed and flexible use and future reuse of the facility, while delivering high levels of sustainability and building technology. This project is a safe, secure and positive environment for visitors and residents with an inviting and open feel.
ESD initiatives include minimised member sizes and extent of steel and the use of materials with low embodied energy, high levels of recycled content and recyclability. An underground masonry labyrinth and automated clerestory windows provide sustainable natural cooling and heating throughout the building.
Natural day lighting is maximised through clerestory windows and skylights. Other features include LED and fluorescent lighting with motion sensors, solar hot water, water efficient fixtures and timed tapware, E0 joinery substrate, low water and maintenance landscaping, double glazing with treated glass throughout and durable Australian-made furniture and fixtures.








