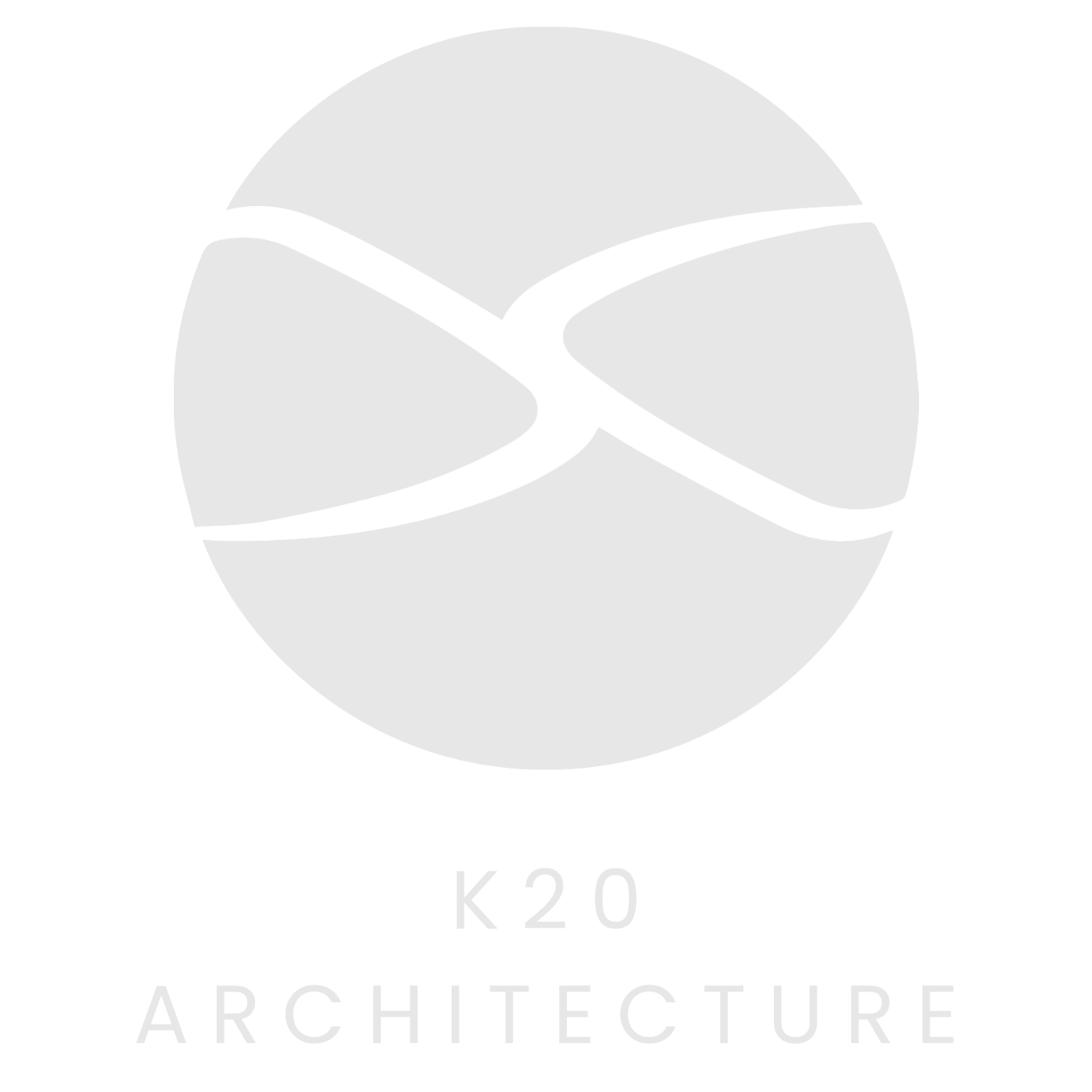Fernhill Residence - Goanna House
Fernhill Residence – Goanna House is a new passive designed home situated on a rural block of land, for a family wanting to get away from the urban pollution of the city.
Being high on the list of priorities was the need for the house to be passively designed to maximise the solar orientation and lay of the land, with the Client very focused on the northerly aspect to maximise solar benefits during the cold winter months to. The design purpose is to provide a healthy, energy efficient / sustainable living environment for a family minimising exposure to toxic materials/elements, promoting good access to natural light and the surrounding rural landscape.
Goanna House provides a new living space for new positive community members intent on a sustainable way of living. The design aims to sit comfortably within its rural setting, the selected building location sits back from the street.
The surrounding area being rural farmland, the use of corrugated metal cladding was adopted as a typical element seen in surrounding sheds and building structures. The corrugated sheet metal use was used for the new buildings with the intent to use materials which sit comfortably within the context. Materials were sourced from local areas including gravel from a local source and suppliers, recycled timber floorboards from Victoria region. The Rammed Earth was made up generally from local sourced materials.
This project is innovative in that all materials selected were reviewed for their toxicity levels and the building has been designed passively to minimise energy usage and still provide elegant spaces with strong connections between internal living spaces and external spaces. The house operates off its own generated electricity array and water collection supply, there is a separate collection of rainwater for drinking purposes collected from a galvanised steel shed roof into a stainless steel storage tank that supplies water via copper pipe to the house.
Materials were sourced from local areas including gravel from a local source and suppliers; recycled timber floor boards and joinery tops and aggregate to concrete; Boral Enviro plasterboard with recycled content, Autex insulation with recycled content, use of recycled timber supplied by Timber Revival; all new timber sourced from Australian Forestry Stewardship Council Certified sources; Zero VOC paints by RESENE; Rammed earth from local quarry.
ESD features in this project:
o All materials researched for levels of toxicity and durability. Although the client would have liked to have their house completely built from natural materials, the durability and on going maintenance were balancing factors to determining the appropriateness of the material as the client also wanted to minimize ongoing maintenance.
o External materials selected comprised rammed earth and sheet metal cladding
o Internal materials selected for zero VOC properties, including finishes
o Materials sourced locally, rocks from property used for some landscaping, stones for drive from local quarry
o All spoil removed during footings construction reused on site
o House designed to maximize solar gain during winter months and provide shade during summer
o Designed to be energy neutral, through solar storage system, water storage system
o Worm farm septic system to collect all food scraps
o Grey water collection for potential reuse
o Solar hot water
o Slow combustion Wood fired heating
o Thermally well sealed and insulated and designed to exclude pest ingress which is a large problem in rural areas
Goanna House enables the client to continue enjoying a sustainable, healthier lifestyle free of the toxins they were trying to avoid. The simplicity of the design allows them to live freely without compromising comfort and enjoying the visual connection to their rural surroundings.










