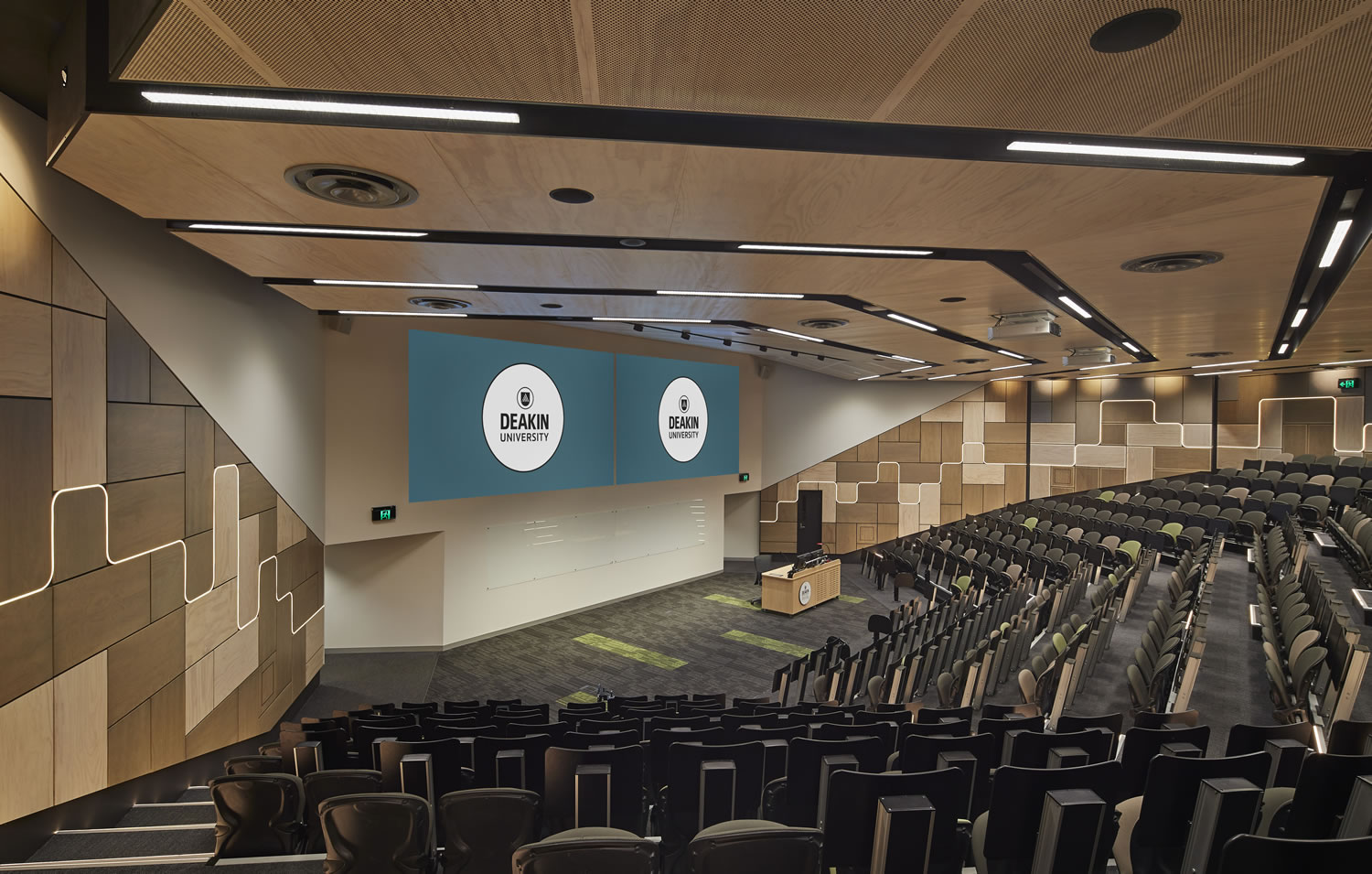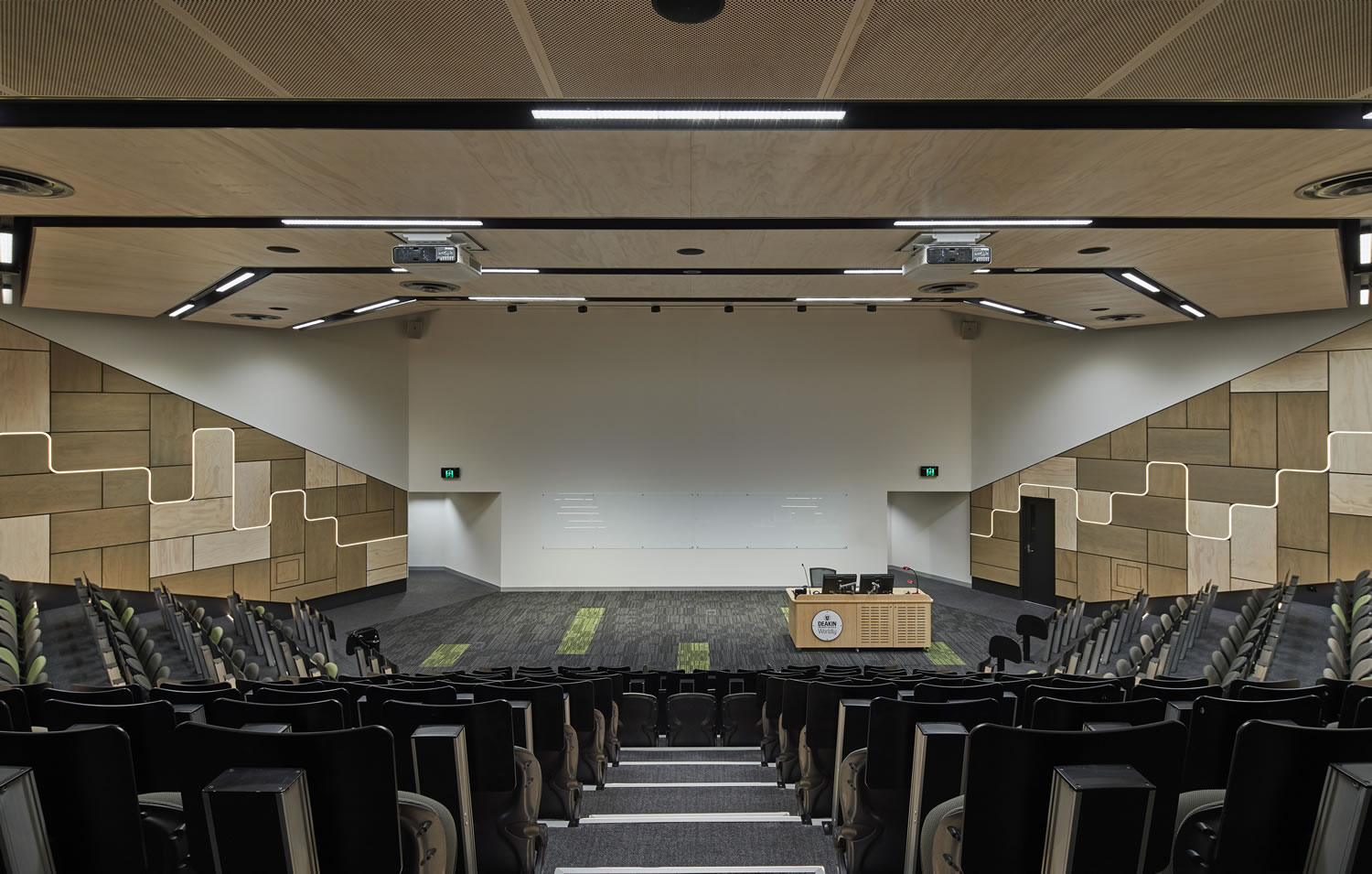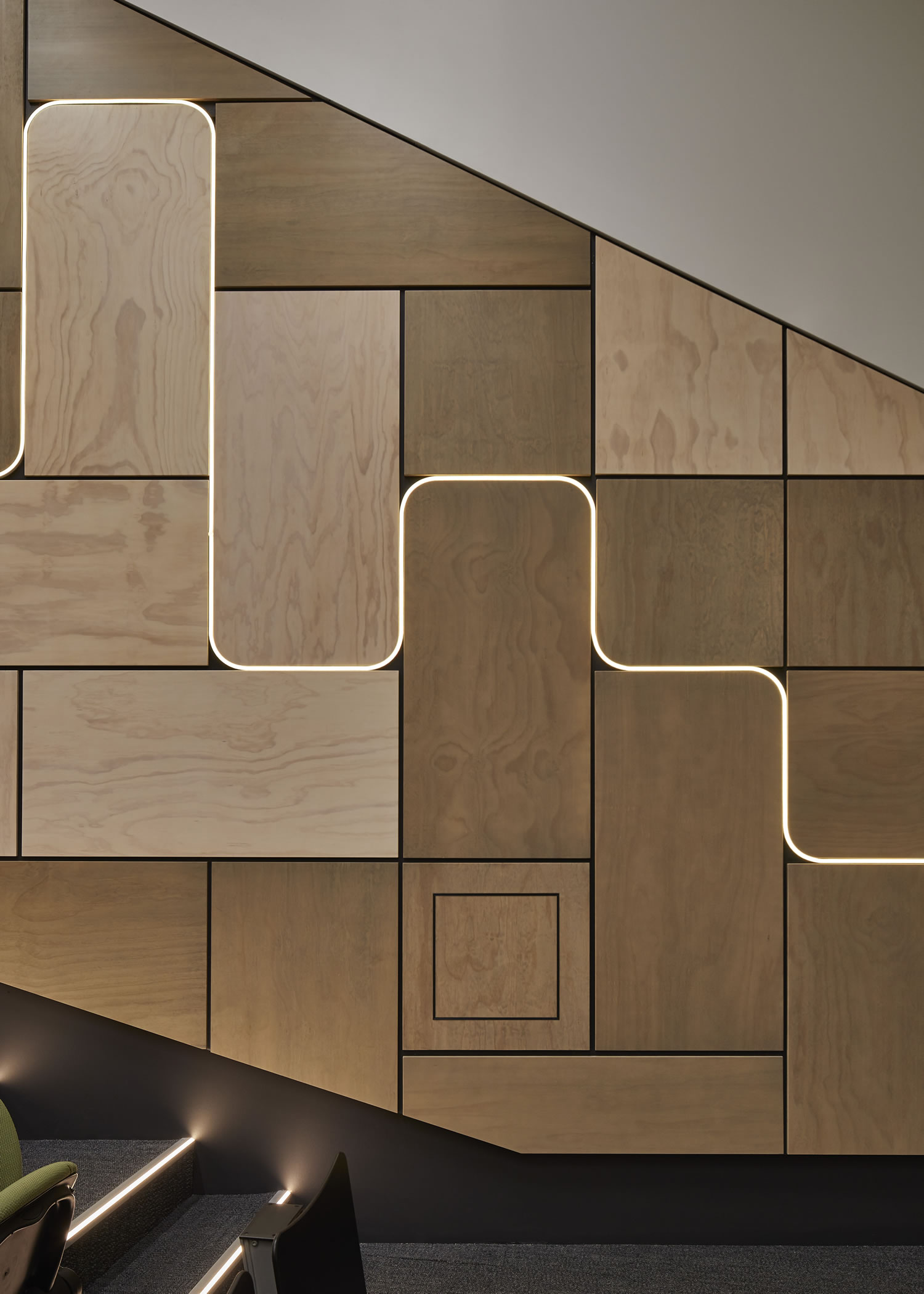Deakin University Lecture Theatre
The original lecture theatre with a capacity for 100 plus students was built in the 1970’s and had never been updated. Waurn Ponds’ University main lecture theatre interior was in need of refurbishment that included new state-of-the-art audio visual technology as well as improvement to the acoustics and a modernising of the aesthetics.
In formulating the concept behind the design, k20 Architecture reviewed the history of the campus to better understand the ethos of the university. In a time of social media and technology interaction it was imperative for the University to be able to provide webinars and podcasts for students who might be located outside the University.
Taking the idea of ‘connection’ and using this as the focus for the design, k20 Architecture translated the idea to the materiality, ensuring that there were correct aesthetics with acoustic lining treatments that were compatible and durable. This also included a bespoke lighting feature within the space. The lighting feature was a representation of the Deakin University Waurn Ponds campus from an aerial photographic viewpoint and the patterns of the lighting panels have been subtly coloured to delineate a map of the University on the panels.
As the project mainly consisted of internal remodeling, k20 Architecture retained as much of the existing building structure as possible. Material selection and sustainability were the key drivers for every decision within the project. Materials were selected based on their recyclability and durability and this included the roof replacement material that has a 40 year lifecycle without requiring maintenance.







